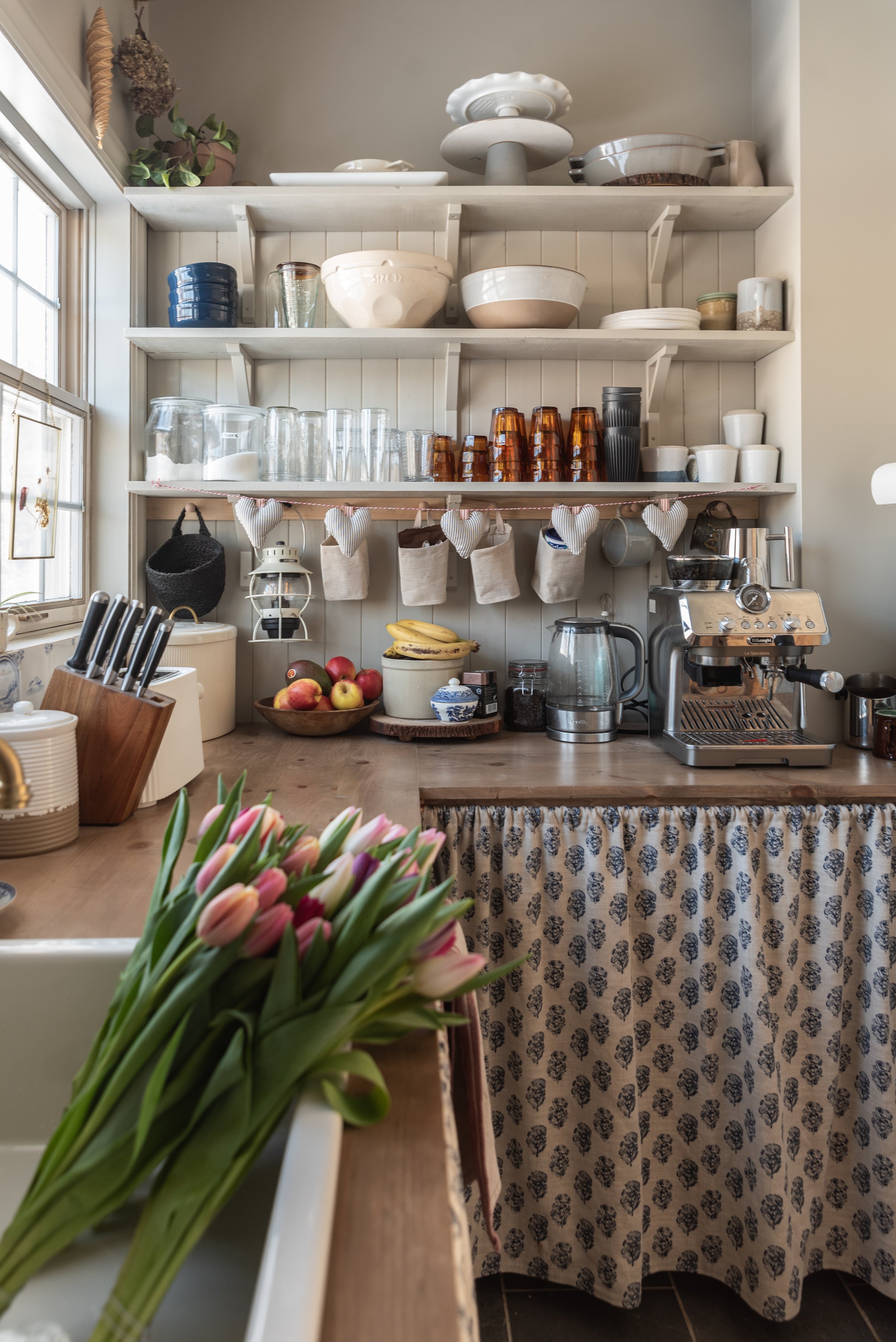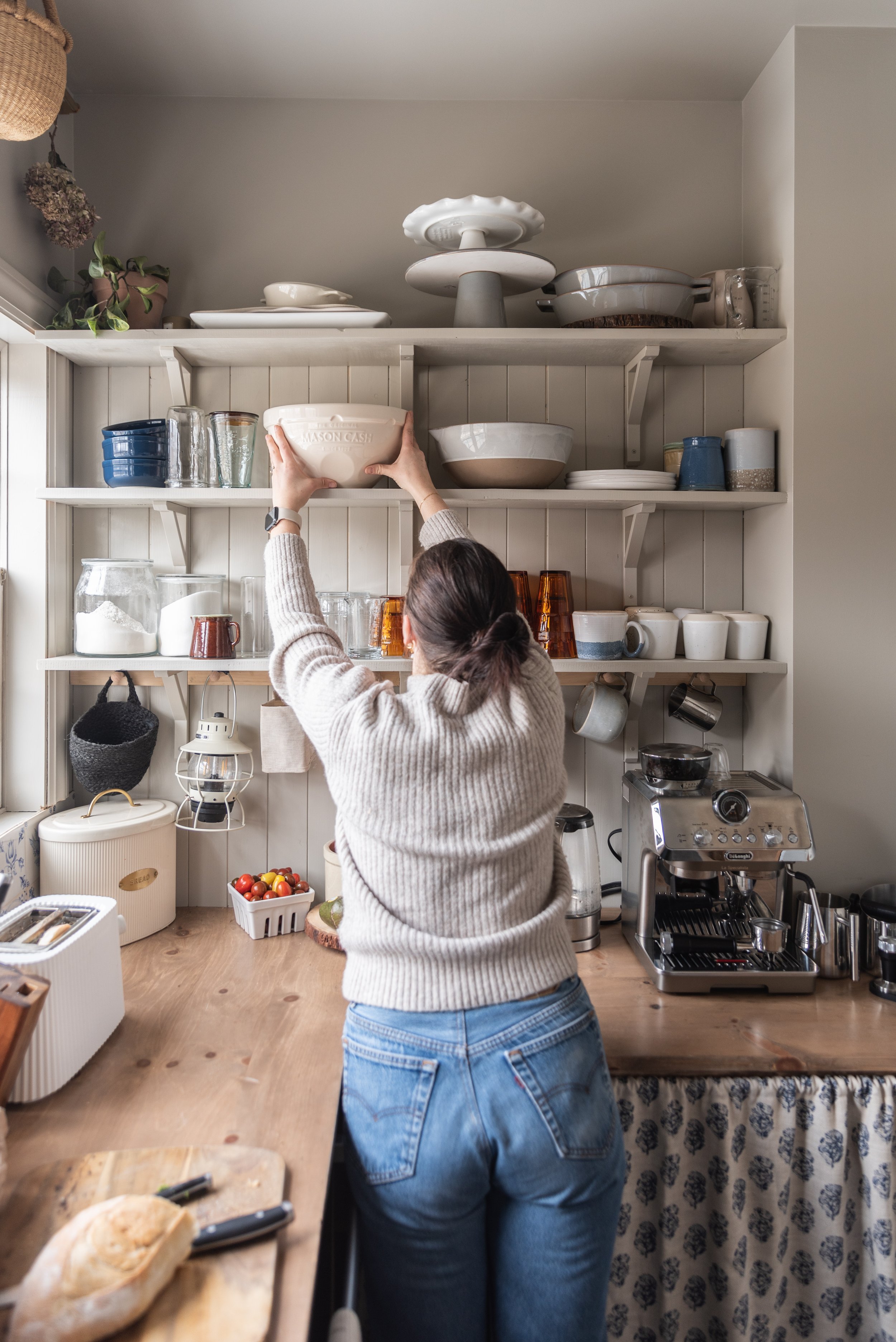Our Pantry
I feel like Over the last six months, big things have been happening to our farm house when it comes to finishing renovations. And I feel like I have a backlog of content to share with you.
One thing in particular is our pantry.
Between the kitchen and this space, we have been working on both nonstop since purchasing the home in November 2022. Having done everything by hand ourselves, it made each project take that much longer including space in between each step to budget out the next.
But, in the end, the pantry is something I’m so proud of.
When we renovated the last house. I had the choice to turn our laundry room into a large pantry for a laundry mudroom. With a family of three, the laundry and mudroom in the small home was the best use of the space. But with this home, being quite a bit larger, we were able to change up the floor plan of the entire main level, allowing us to have both a small pantry off the kitchen, and a soon to be large mudroom and laundry room off the parking at the front of the house.
I really wanted the pantry to feel not only like it belonged to this home, being a century home, but to have the elements that I’ve always wanted in a home. Timeless elements that will never go out of style. Delft tile was the place to start. We have been wanting to utilize this tile in our last house somewhere but could not find where it could be tied into. In this home, having it as the backsplash to our pantry seemed like the most perfect place to start with the design.
Next step was cabinetry and countertops. We ended up utilizing scrap plywood that we had left over from building the kitchen to use as the cabinets in the pantry. The only thing is, we were doing this on a strict budget and having to make cabinet doors, with all the hardware and the wood involved, would've been too much for us after completely moving and building a kitchen. So, we were so thankful that curtain cabinets have come back in style. This was one of the stylized options I chose to do under our farmhouse sink in our last house to save on money and it showed to be the best option for this home as well. We went with a beautiful blue floral fabric from tonic living which matched the Delft tiles perfectly.
For countertop, nothing was fitting our budget. When my dad offered to give us some pine boards he had in his barn, we jumped at the opportunity. We ended up using a biscuit jointer to join all of the boards together. Then we used a planer to get all of the boards to the same thickness and finished level, and the tablesaw to cut them down to the perfect countertop depth and length. Having no doors and building our own countertops from Free wood truly made this pantry able to happen.
Last up was utilizing leftover wall treatment and wood for our side wall shelving. We purchased the pine IKEA brackets that are probably some of the cheapest brackets on the market. And chose to paint the entire space including the brackets and shelving Dropcloth by Farrow and Ball.
Now for some design choices that became super controversial on my Instagram stories. Who knew that put in your fridge and your dishwasher in your pantry instead of your main kitchen area would've been such a sore point for so many people. When I did polls during sharing this plan, I have to admit, anyone who actually had a pantry with a dishwasher and fridge in it, loved that aspect. It was the people who had never experienced it before who told me I would regret it. .So I did it anyways and we have no regrets. All of our dirty dishes go into the pantry besides the pots and pans that get washed in our large sink in our main kitchen. It allows the messy portion of your kitchen to stay hidden behind pantry doors for those last minute drop overs that happen in a small town
Now I ask you, Let me know in the comments if you think adding a pantry to your home is worth it?


