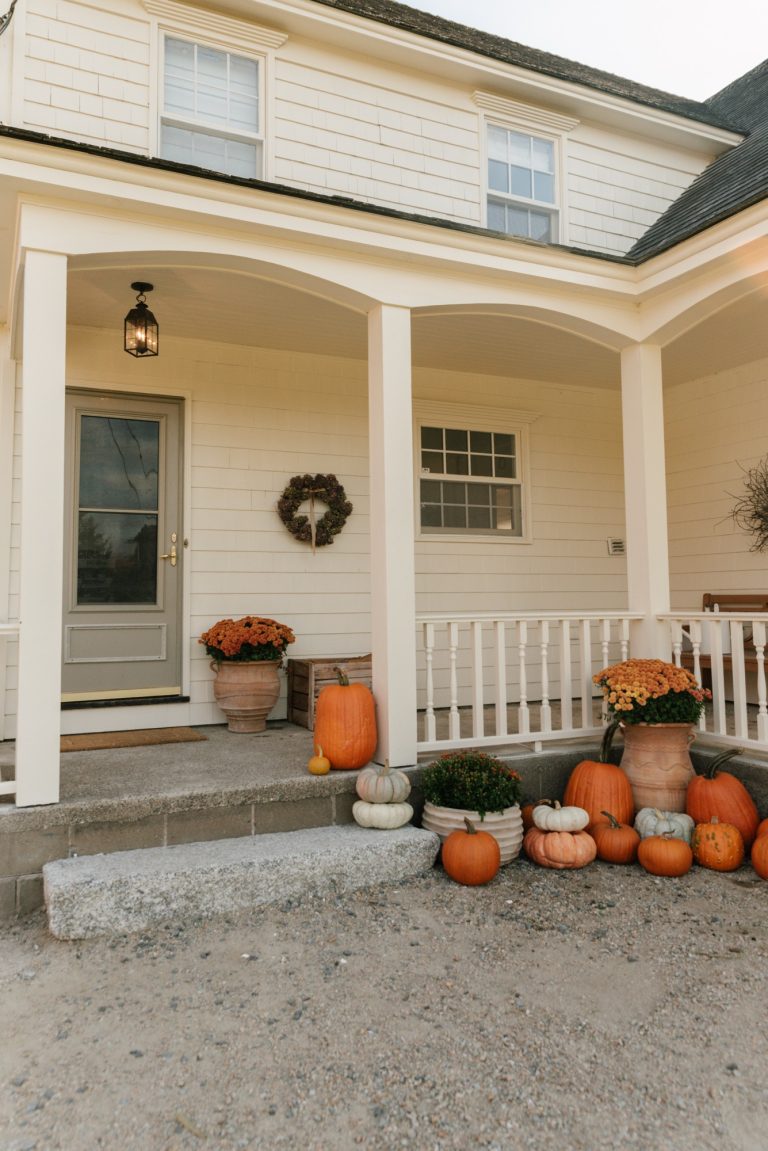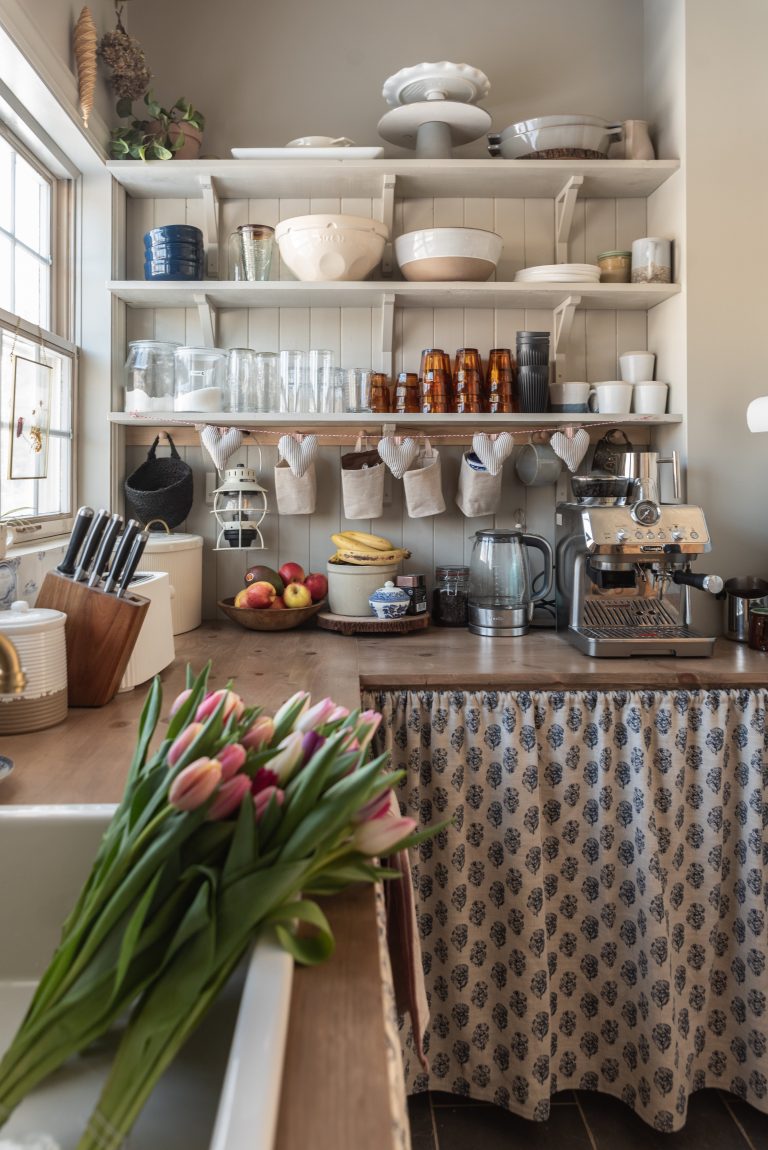Our 2024 Plans for Star Acre
As you can imagine, moving into a new home that hasn’t been touched since 1975, after just finishing five years of renovating your last house, can be extremely daunting. Not only is living in a renovation zone super hard as a family for the functionality aspect of it, but it’s also mentally draining as someone who works from home. You end up spending most of your days in between each task of work staring at the things you want to finish but don’t have the money, know how or time to do so.
The last 18 months of working on this house every spare minute of the day has taken its toll. There have been many months of breaks in between the 1 1/2 years because we just couldn’t keep our bodies in fight or flight. But, at the end of the day I am so proud of how far we’ve come with this house. It may not look like a lot to us but when we look back at the initial walk-through videos and photos, we can truly see the love and attention we’ve put into the house so far.
We have only truly gotten halfway with the house. And we are hoping, 2024 will push us to 3/4 of the way done, leaving only the 2 full baths on the upper level left to pick away at in following years, as weel as the full exterior.
But what does that mean that we are tackling this year?
Well the first is something that’s going to take months to do, years to perfect. It’s our landscaping. Yes, the house needs a lot of exterior work when it comes to siding, windows, paint, roof, all that jazz. But, we want to live outdoors in the months that we can and it’s one of those things we realized last summer the home wasn’t set up for. We love a good campfire in the evening, growing our own vegetables, being surrounded by beautiful flowers I can cut and bring into our home, and just being able to eat outside. In our last house, we literally ate on the front porch, on the table Rob built for us every single night rain or shine from June through to October. We miss that. We want our outdoor lifestyle back.
So, the first thing that we are tackling is to put in an inground vegetable garden roughly 25×40 feet in size. Thankfully we have someone on our road who can do it for us and then we will use the fence posts my dad has made to lock it away from all the wildlife we get to see in our backyard. The other thing we are tackling is finally finishing the outbuilding that we started in the fall. This is a 10 x 12 shed that is going to have the chicken coop on one side of the entry door and the run in the back, and the rest for storage of our bikes, lawn equipment, and everything else we use in the summer months but need to store away out of rain.
The thing is, we built our platform for our outbuilding on the old parking lot which is behind our house. When we moved to the kitchen to the back of the house, we started getting quickly sick of having to stare at our vehicles out the back window as opposed to beautiful gardens. So in the fall we moved the parking lot the side of the house and the large lot that has already previously been gravelled in will become the shed location as well as a fire pit that has been boxed in with beautiful corner raised garden beds by sproutbox. Our Firepit is the epic no smoke Solo Stove in the Yukon size. It’s going to be a fantastic gathering space all summer long.
Our Landscaping plans
Next up on the projects is going inside. These projects are going to be happening simultaneously but also going to take quite a while. I’m just going to be right here coining the name ‘SLOW RENO’. A slow reno is when you are renovating a space or a home but you are doing it when you have the time to and when you have the money saved to do the next step. This isn’t HGTV, we don’t necessarily have timelines of when it needs to be finished. All we know is for both of these spaces, we want to take our time and do it right.
First stop is the family room in our basement. If you’ve been here through last year, you may have seen us shovelling out water from our basement in the middle of the night with snow shovels to try to stop it from flooding higher than it already had been. Nova Scotia as a whole, was flooding. Our roads and bridges were all washed away and we are just so thankful our home has a walkout basement, where we could open the door and the water ran straight out to our yard. But, the flood did a lot of damage. We were almost ready to lay luxury vinyl plank flooring throughout the whole space turning the family room into not only a family space but also a guest room and Office. The current laundry room was going to turn into our gym, and down the road the full bath was going to get a gut job. The flood sped all of that up but also slowed it way down. We’ve had to do a lot of damage control to stop mould from growing, the bathroom needed to be gutted. And while all that happened, the flooring we were going to use and only could save a third of, was discontinued. Meaning, we need to buy all new flooring for the space. So our first stop is getting all of the walls finally re-fixed up, and giving them a really beautiful bold color. I think we also may do a wall treatment down there, and of course add a sliding barn door to the oversized entry. Barn doors aren’t necessarily our vibe but we also need to add privacy when it’s being used as a guest room or when I am in a meeting in the office. I think it’s going to be beautiful. We are still trying to figure out flooring for the space, but I’m truly hoping that we will have everything but the flooring done before our first guests arrive this summer.
Basement moodboard
And finally the largest project on the go is turning our gutted old kitchen, you remember, the one with plywood cabinets and linoleum brick flooring? Into a beautiful mudroom laundry room that has the storage we need as a family of five, with the ability to do laundry on my main level. This is one of those things where I know it’s such a luxury but when you’re like me and you focus on the things that you can see, having laundry in a basement setting means the laundry never gets done. Sure, I’ll throw it in the wash, and maybe even in the dryer, but will it actually get brought up and be folded? No. This was a sore spot for us at our old house. We had a 4 x 3′ entry trying to be a mudroom that was just a cluster when we all tried to get in at the same time. Our basement was just better than dirt and only 6 ft ceiling housing our laundry. We were able to add the laundry room and mudroom together into a larger space on th main level, and it literally was worth every penny. We are hoping to do the same in this house. We are going with a beautiful brick floor, stackable washer and dryer to save on space and we are going to custom make a dog bath that doubles as a laundry sink. I have no idea how we’re going to do it, but we have some ideas of how it will work and I think it’s gonna look unreal. We are still undecided of what colour we are going to go but are super inspired by the dark green cabinets and shiplap white walls we have seen recently.
This is a space that is going to take a while. It’s one of those things where we may get to one piece of it each month. Right now we are currently working on just trying to get up the new walls for the space, then in May hopefully plumbing and electrical. In June we are hoping to lay the flooring, and from there start picking away at cabinetry and styling. shes going to be good!!!
Laundry Mudroom
So that is the plan. We are hoping to have everything done by Christmas next year and that will just leave us with the exterior of the house and the bathrooms. Those are a few large ticket Reno’s that we just won’t be able to fund for a while.
Make sure you are not only following us on Instagram and TikTok for day today quick updates, but also make sure your subscribe to our YouTube channel because we will be posting our weekly update in detail over on that platform.




