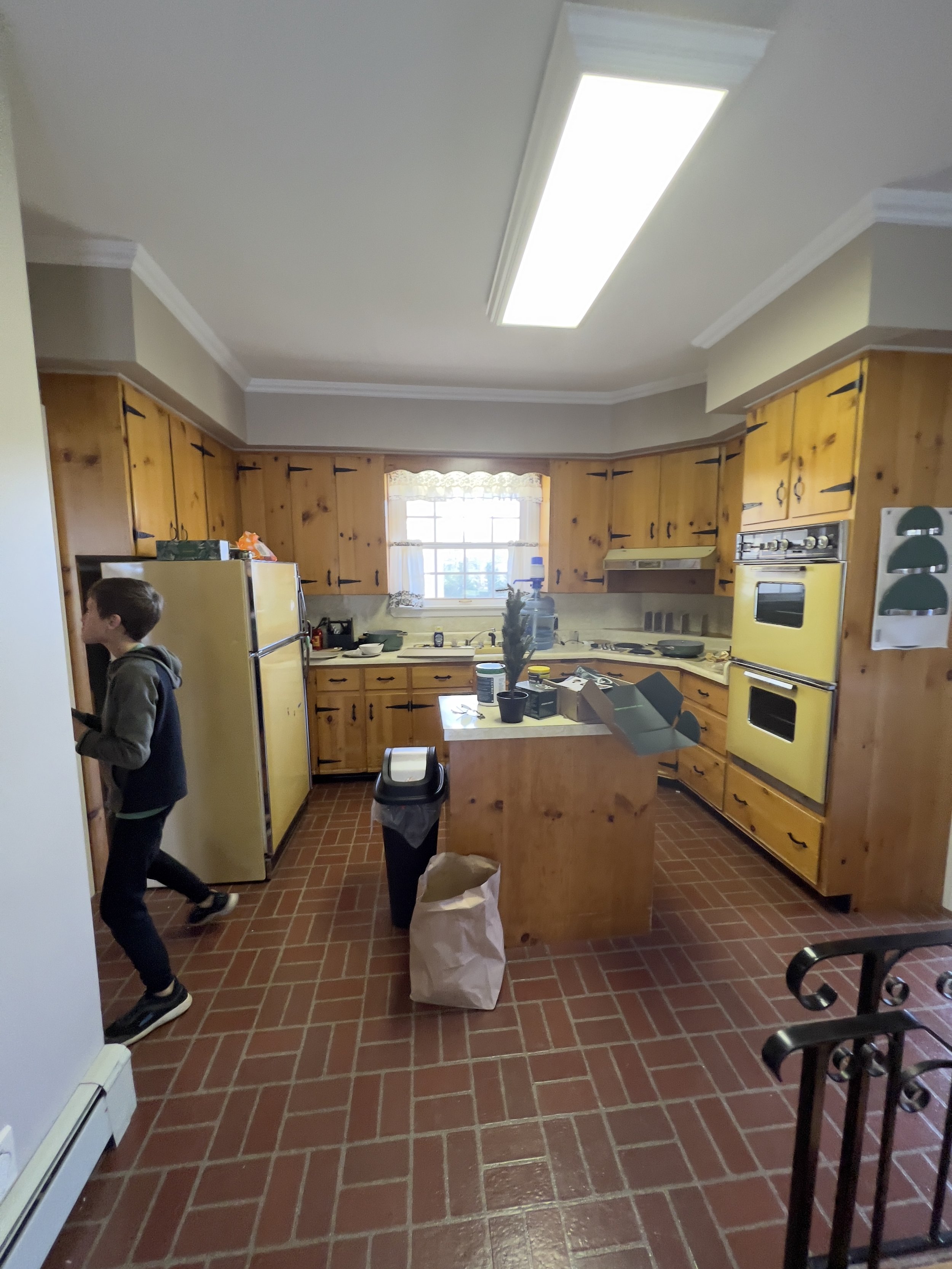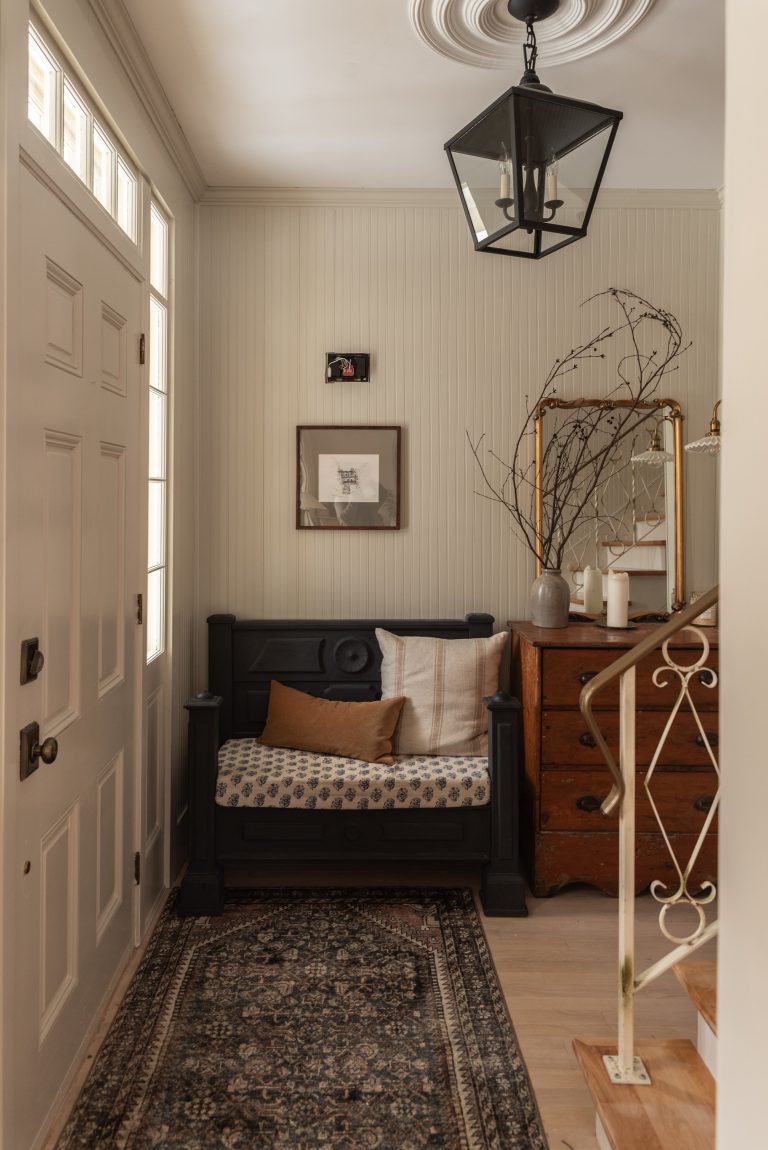Our Laundry Mudroom Currently
Ok ok, the title of this blog post doesn’t necessarily make sense as you can see from the Christmas decorations in these photos. I shared this space to my newsletter subscribers before Christmas, and now it’s time for you to be able to see it without having to subscribe.
This laundry room took an entire 11 months to get to this point. Which I feel like is way more realistic for the everyday person like I am, and you are. It’s not finished, we still need to build the box for the washtower, add some uppers and shelving, and add a running board at the back of each counter as a type of backsplash. In these photos, the dog wash hadn’t been grouted, but that has being tackled as well, and now the dog wash is in working order. YAY!
If you’re new here, we purchased an 1879 farm house in 2022. The previous owners who have now passed, purchased the home 50 years prior in the 1970s. They completely gutted the home, which intern took away all of the original charm. Sad I know but they also did so many great things for the home structurally, so all is forgiven. One thing that wasn’t working, though, was the layout of the home. In the Mid 90s they added an addition to the entire back of the home. That’s great because it added a lot of square footage to the home but it also created two very long narrow space is at the back of the house that were only connected by a small 30 inch door. One side was bright, beautiful and sunny, the other side was a dark dungeon, and had no natural light. The dungeon side included the 1972 plywood cabinet kitchen with basement stairs smack dab in the middle. So the first thing that we did was get rid of some walls, and move that dark kitchen to the back of the house. This worked great during renovation, because we ended up being able to utilize the old kitchen while we built the new kitchen. But after our new kitchen was done, we still had the old kitchen we had to take care of.
Over the first year and a half of living in this house, we tried to devise a plan to use the old kitchen and front mudroom ahll we will call it since it was just essentially a bit wider than a hallway from the front side door into the kitchen. I had thought about moving doors and windows, building walls to divide the space up, but everything ended up being more work and way out of our budget to complete. So, we decided to just open the whole space up and create one large laundry and mudroom. This would allow us to have extra storage for those Costco runs (jus a par of living in the country) and laundry on the main level, which was currently in a dungeon basement room.
In January of last year we started gutting the space, removing the wall between the kitchen and the side hallway, getting rid of all of those cabinets and creating a blank space. We added a wall to the basement staircase, not only to help for storage of hanging jackets, but also to make the basement feel a little bit more sectioned off (its currently only parially finished).
But then we realize we had no budget to move forward any time soon. I feel like that’s the joys of doing the job that I do. Some months we have lots of partnerships and a lot of you are shopping from our affiliate links, so we feel like we can tackle projects easier whereas we can then go for months without making a single dime. Of course that hit just as we finished demo. So we had to sit on the project, pick away at purchasing things every time we had a bit of extra cash left over, and slowly transform it to what you see today. Real Life right there.
Some of the things we started to pick away at during the summer was securing the tile. We went with MSI Surfaces Artisan Brik in Doverton Gray for the floors, and then overGrouted them for a worn look. for the dog bath, we went with their Renzo ceramic tile in the dove colour. When it came to grout we went with bone for eveything.
Our next purchase was these beautiful ceiling lights from Montreal Lighting. They are the Lettie in the large and seriously make the space. They have been on my want list since we purchased our last house in 2018 so having them in this house means so much.
And finally the biggest purchase were our cabinets. Our kitchen cabinets Rob had made by hand, which ideally, we would’ve done in this space as well since it saves so much money, and he has the skills to do it. The problem is, he just doesn’t have that time anymore without it taking another year to finish the space. So, we made the decision to purchase them and we are so happy with them. We used Kitch in our last house. They are Canadian company that custom makes cabinet doors and surrounds for IKEA cabinets. But, this time around, they came out with their own cabinetry. It’s way more durable than the IKEA boxes for kitchens, and so simple to put together. We went with their brownstone colour and it gives a really nice contrast to the creamy white walls.
This was definitely a long process and like I said, we still have about 10% more to finish in this space, but now that we are at this stage, this room has become such a workhorse in our home, and I now can’t picture us using the square footage any other way.















